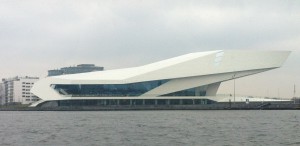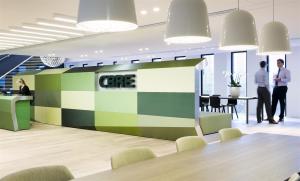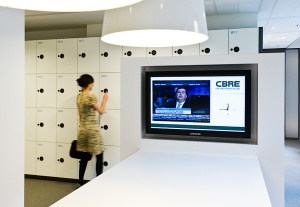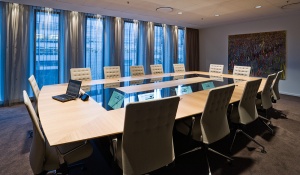 I was lucky enough to have a business / pleasure trip to Amsterdam recently. What a great place! As a Californian I haven’t thought much about the impact that the Netherlands has on the world, but when you visit, you realize how much influence the Dutch have had globally. Widely regarded as the first capitalist country, the Netherlands has led on many financial fronts (first
I was lucky enough to have a business / pleasure trip to Amsterdam recently. What a great place! As a Californian I haven’t thought much about the impact that the Netherlands has on the world, but when you visit, you realize how much influence the Dutch have had globally. Widely regarded as the first capitalist country, the Netherlands has led on many financial fronts (first  stock market and home the EU). When you visit you will notice that commercial real estate is one of those fronts. From the progressive architecture that surrounds the city to the different forms of transportation and naturally adopted green technologies, the Dutch are leading.
stock market and home the EU). When you visit you will notice that commercial real estate is one of those fronts. From the progressive architecture that surrounds the city to the different forms of transportation and naturally adopted green technologies, the Dutch are leading.
During my visit, I had the fortune to spend some time with Wouter Oosting. He is CBRE’s Senior Director of Workplace Strategy and Design. Wouter gave me a tour of CBRE’s new offices in Amsterdam, and let me tell you, they are something else. CBRE’s Amsterdam office has been on the leading edge of  workplace strategies for a long time, but when one of Wouter’s clients told him it was time to”practice what you preach,” CBRE Amsterdam had to up the game. So they did.
workplace strategies for a long time, but when one of Wouter’s clients told him it was time to”practice what you preach,” CBRE Amsterdam had to up the game. So they did.
Located in the financial district of Amsterdam, CBRE’s offices are amongst other global companies in modern and inspiring architectural buildings. If the lobby of the building doesn’t que you in that this is not your everyday office space, the second floor lobby makes it clear. It really isn’t even a lobby, it’s more like a lounge. A gathering space for clients and colleagues to spend time  together, the space is at home hosting a morning meeting with a full coffee bar, or an after work networking celebration – with a tapped keg of Heineken!
together, the space is at home hosting a morning meeting with a full coffee bar, or an after work networking celebration – with a tapped keg of Heineken!
But that’s just the where this contemporary Tour de Force starts.
To start, the concept of this office is what I refer to as “addressless.” Nobody has a permanent office or cube except for the managing partner, and even he shares his office with others when not in use. One thing that jumps out right away is that everybody has natural light. The next are all the lockers in core. There function is to allow employees to leave the workspaces devoid of their mess at the end of the day, and ready for someone else to use the next day.
in core. There function is to allow employees to leave the workspaces devoid of their mess at the end of the day, and ready for someone else to use the next day.
Conference rooms of different sizes are plentiful, full featured, reservable and each has a different function. My favorite has a table with monitors below the glass for each participant. It allows the presenter to give a presentation without each person having to look away from the table. Very Cool!
The furniture is what truly makes the space customizable. Many of the worksurfaces are height adjustable. Not just by a few inches, but by several feet so you can work standing up. Instead of placing offices or cubes on the “corner window” very interesting pods were utilized. They are like kitchen tables with couches for seating with a sound absorbing pony wall that allow workers to collaborate on projects together in a casual arena on the window line without disturbing those in workstations nearby.
I was with my wife Lori on the trip and she toured the space with me. One of her observations was that the space put every employee on equal footing. There was no pecking order built around private offices. She thought it was a very inviting environment, as did I.
If you would like a virtual tour of the space and to hear comments from the employees utilizing this amazing workplace check out the New Ways of Working Video. Enjoy!

